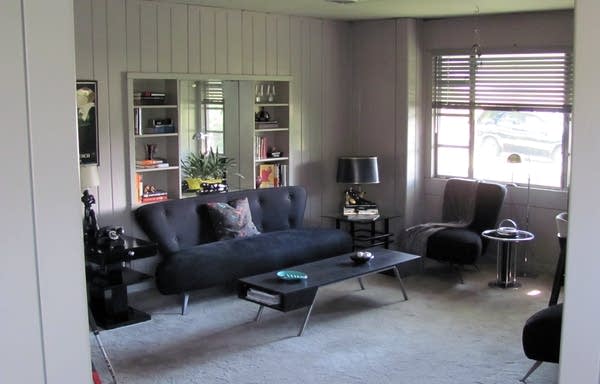Living in a Lustron, the '50s 'house of the future'

In the late 1940s, a dwelling made of prefabricated steel panels called the Lustron, was hailed by promoters as the house of the future. About 19 Lustrons were built in Minnesota, including a handful in the Twin Cities.
The Lustron was originally billed as the house America was waiting for, a symbol of the nation's indomitable post-World War II spirit.
When he bought his gleaming Lustron in the Bryn Mawr neighborhood of Minneapolis in 1989, Boozie Fudenberg, 63, was completely unaware of that history.
"I had absolutely no idea what a Lustron home was," said Fudenberg. "Nor when I came here and saw it for the first time could I believe what I was seeing. I didn't know if it was good or bad. But it's pretty neat."
Create a More Connected Minnesota
MPR News is your trusted resource for the news you need. With your support, MPR News brings accessible, courageous journalism and authentic conversation to everyone - free of paywalls and barriers. Your gift makes a difference.
Inventor and entrepeneur Carl Strandlund designed the Lustron to address a post-war housing shortage. Strandlund's company manufactured the houses at a colossal factory in Ohio, then delivered and constructed them for customers across the country.
Everything -- the floors, ceilings, walls and roof -- is made of steel panels. Their shine comes from a layer of porcelain enamel. A radiant heating system in the ceiling supplies the warmth inside the heavily insulated walls. It's what the Jetsons might call home -- if they lived in a modest rambler.

"This would be the Lustron kitchen, with the built-in cabinets," Fudenberg said as he showed off his house.
From the cabinets to the closets, the dressers to the dishwasher, Lustrons offered a built-in mode of living enveloped in shiny steel. For Fudenberg, the effect is strangely comforting.
"It's very soft, and it's very soothing. And that really surprised me," he said. "And everyone that's ever come over here has been infatuated with this house."
Fudenberg, who's kind of a cut-up, enjoys showing off his meticulously preserved 1950s-era retro home. For a 60-year-old house, it looks brand new. Fudenberg rarely has to clean it, and when he does, it's more of a buff job.
"I use car wax, because it's hard to find house wax," said Fudenberg.

For Erin Hanafin Berg and Elizabeth Gales, being in Fudenberg's Lustron was almost disorienting -- like having your feet simultaneously planted in the past and future.
Hanafin Berg is a field representative for the Preservation Alliance of Minnesota. Gales is a Minneapolis historical consultant. Gales says the Lustron promised a maintenance-free lifestyle right when Americans were demanding it.
"Think about it," Gales said. "After the war you've fought, you've won, you're tired, you want to start your family, you've got to get back to work. You want to have a great little house you can entertain in. But you also want to have the free time to go and do leisure activities and have fun, and not feel that your house is running your life for you."
Lustrons cost about $10,000 at the time -- a little more expensive than your average 1950s starter home. Creator Carl Strandlund also underestimated how much they would cost to produce. When the government agency that was funding Lustrons became entangled in a corruption scandal, the project died.
Gales says Strandlund was ahead of his time. People back then preferred tudors or colonials to something futuristic.

"I think Americans either wanted to hold on to the past, or were sold onto holding on to a more traditional housing type. And then, that's what got built," Gales said.
Even today, says Erin Hanafin Berg, "sticks and bricks" dwellings still dominate the housing landscape.
"Anybody who's trying something new right now, has the same obstacles in front of them," she said.
Hanafin Berg says such pre-fab designs as the "Flat Pack" house or the "Poured in Place" home haven't really gotten off the ground.
"All you have to do is drive to the northern suburbs, where they're still building the same kind of subdivisions that they have for the last 25 years, and you know we're not making great strides in home building right now," she said.
On Saturday, the Preservation Alliance of Minnesota is conducting an outdoor tour of an enclave of Lustrons in Minneapolis.
Hanafin Berg hopes the tour will remind people of the importance of preserving Lustrons in Minnesota, and that it is possible to completely reinvent housing design.


