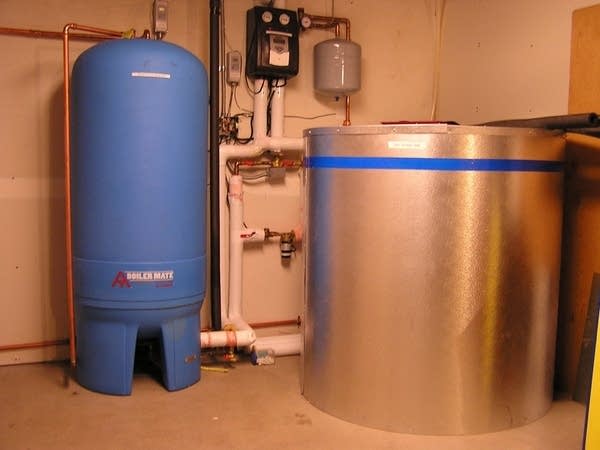Energy efficient house saves money with a small carbon footprint
The Skyline House is built into the steep hillside above Duluth. It's 2,700 square feet, about average for a three-bedroom home these days. And it has spectacular views of Lake Superior from its south-facing windows.
"We have triple-glazing on all these windows to try to prevent the heat from just radiating back out at night," says Curt Leitz.
He and his wife, Melissa, just finished building this house. Their goal was to have a comfortable place to live, with as little environmental impact as possible.
The triple-glazed windows are just one way the house holds onto the heat it gains from the windows on sunny days.
Create a More Connected Minnesota
MPR News is your trusted resource for the news you need. With your support, MPR News brings accessible, courageous journalism and authentic conversation to everyone - free of paywalls and barriers. Your gift makes a difference.

On the lower level, a dark concrete floor soaks up the heat from the sun during the day and releases it slowly at night. There's even a dark masonry wall, six inches thick, standing just inside the windows. It also acts as a heat reservoir.
"When you walk up or down the stairs in the evening after a sunny day, and drag your hand along, it feels nicely warm," Leitz says.
But the most important thing is probably the insulation. In the ceiling, in the walls, and under the cement foundation, the house has three times as much insulation as normal.
The added insulation required building double walls, says architect Rachel Wagner.
"A 2-by-4 wall, a seven-inch space filled with insulation, and then another 2-by-4 wall on the outside," she explains. "The walls are 14 inches thick. An average house in Minnesota might have six-inch-thick walls."

And the contractors were careful to block air movement in and out of the house. All that insulation, the tight construction, and the solar gain from the windows allow the house to be heated with amazingly little energy.
Curt Leitz shows off the heart of the system -- it's an ordinary-looking hot water tank in the utility room.
"We're using it purely to store hot water that is heated by solar tubes that are on the outside of the house," he says. "We have a 48-tube array outside that collects solar energy, heats up a water-glycol mix."
The solar-heated anti-freeze runs through coils in the tank to heat the domestic hot water, for bathing and washing. When it's hot enough, the anti-freeze heats water in a bigger tank, and that water runs through plastic pipes under the cement floor to heat the lower level of the house.

The upper level is heated through the ventilation system. The same hot water warms the air that's blown through ductwork to the upstairs. The house has no furnace. But there is a backup heat source for the hot water.
"If we've had a long string of cloudy days, and we just haven't had much solar gain, much energy to store, then this water is run through an on-demand hot water heater here, which is fired by gas," Leitz says.
On-demand means it only turns on when the water is too cool for bathing or to heat the house. But so far it hasn't been on much. The gas bill for January was $70, and that included showers, the clothes dryer and the kitchen stove.
It only cost about 15 percent more to build the house this way. Leitz says he and his wife were thinking not just about the rising cost of energy, but about how long the house would last, and the several generations of people who would eventually live here.

"There's the economic cost and there's the environmental cost, and everything we do has both," he points out. "Typically, we look just at the economic cost, but I didn't feel that I would sleep well at night if I knew that we didn't also consider the environmental cost of what we were doing."
Most experts on global warming say we need to reduce our fossil fuel use by 80 percent in the next 50 years. The Skyline House meets that goal. Right now, it uses one-fourth the energy of a normal house. And there's potential to do even more. In a few years the family can add more solar equipment to reduce their fuel use even further.